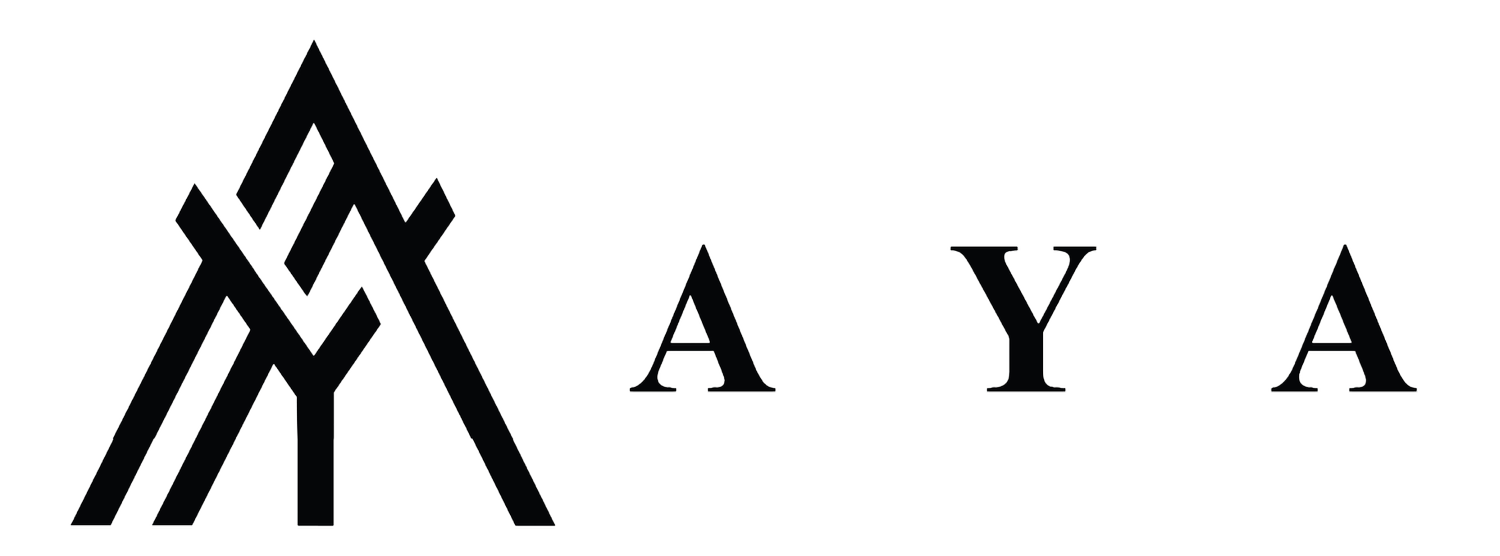Casula
French Provincial style two-storey with attached dwelling, swimming pool and cabana.
Project Scope: Design and Construct
Approved By: CDC
Status: Complete
The Brief
A modern French Provincial home with a warm colour palette of beige, cream, and soft timber, creating an elegant and inviting atmosphere.
Luxurious mouldings and natural materials like timber flooring will enhance the sophisticated, timeless appeal, while large windows allow ample natural light.
This design seamlessly blends classic French Provincial style with contemporary comforts for a refined and functional living space.

Key Features
Key Features of the Modern French Provincial Home:
- Spiral Staircase: A graceful, elegant spiral staircase as a focal point, adding sophistication and charm to the interior.
- Double Entry Doors: Grand double doors at the entrance, creating a dramatic and welcoming first impression.
- Outdoor Curved Pool: A beautifully designed curved pool that enhances the outdoor living space, offering a luxurious retreat.
- Classical French Provincial Cabinetry: Intricate, timeless cabinetry in the kitchen and throughout the home, reflecting traditional French Provincial craftsmanship with modern functionality.
- Fireplace: A classic, elegant fireplace that serves as a central feature in the living or family room, providing warmth and a cozy ambience.
- Facade Moulding: Decorative and intricate moulding along the facade, enhancing the classic French Provincial aesthetic and adding architectural elegance.
- Wrought Iron Juliet Balcony Balustrades: Exquisite wrought iron balustrades on Juliet balconies, adding a romantic and traditional touch to the upper levels.
- Outdoor Lights: Stylish outdoor lighting fixtures that complement the home’s design, highlighting the architecture and creating an inviting ambience in the evening.
Finishes



