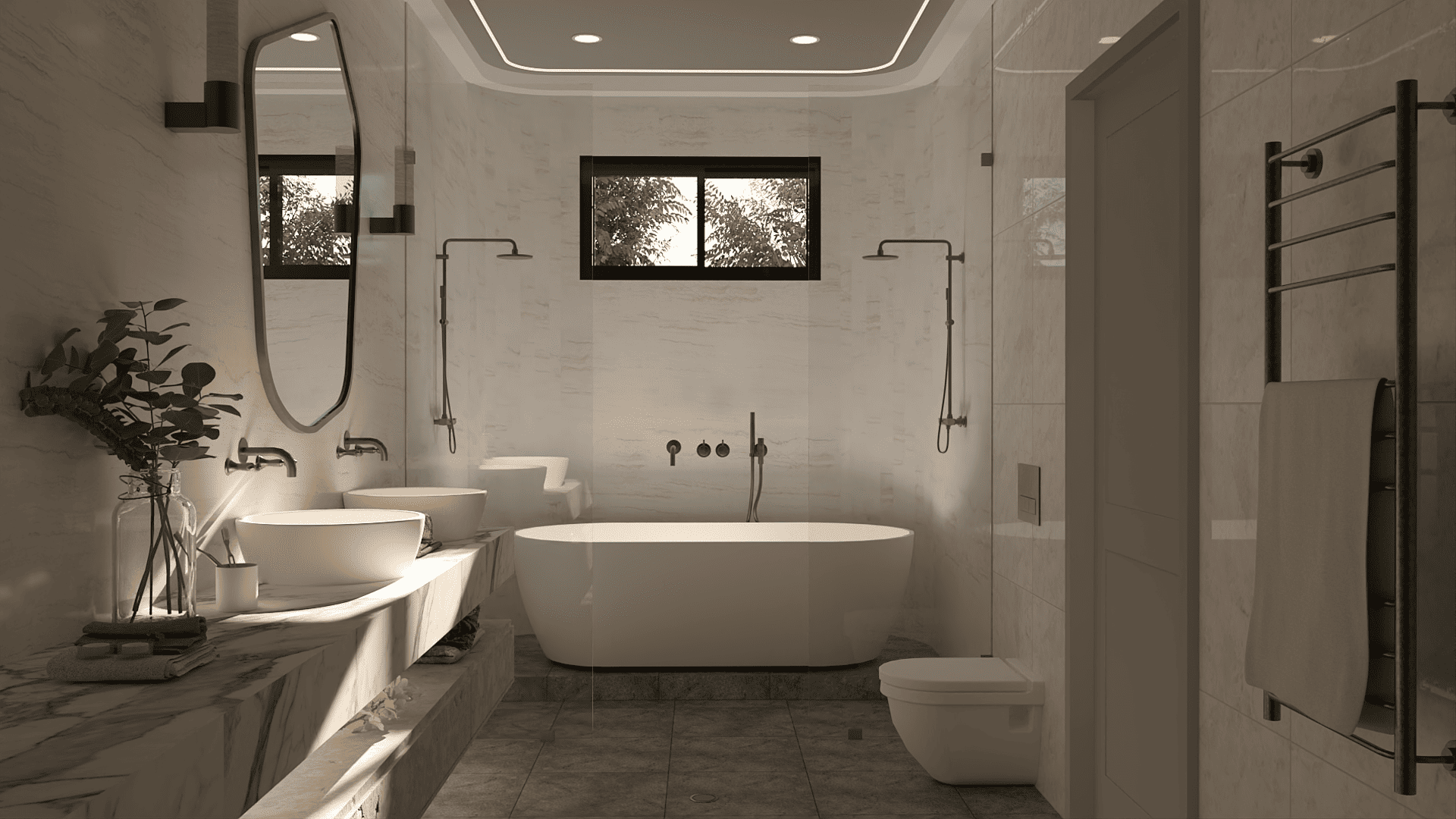Two Storey Home with a Swimming Pool and Cabana
Project Scope: Design And Construction
Approved By: Cdc
Status: Under Construction
The Brief
This design focuses on maximising space on a small land by incorporating a curved architectural feature that enhances the sense of openness and flow. The sleek, modern façade features a striking combination of stone cladding, black and white render, and lush greenery, creating a sophisticated and inviting atmosphere. The outdoor area is optimised with a stylish pool and a functional cabana, perfect for relaxation and entertaining. The design prioritises efficient use of space while maintaining an elegant, contemporary aesthetic that blends seamlessly with the surrounding landscape.

Key Features
Key Features of the Maximised Space Home:
- Curved Architectural Feature: A unique curve design that enhances the flow and visual openness of the small space, making it feel larger.
- Stone Cladding & Render: A sophisticated combination of textured stone cladding and sleek black and white render for a modern and elegant look.
- Optimised Pool Area: A stylish pool designed to fit perfectly within the compact space, offering a functional and luxurious outdoor feature.
- Cabana: A modern, well-appointed cabana for outdoor dining, lounging, and entertaining in a small footprint.
- Lush Greenery: Carefully selected plants and greenery that add life and soften the modern design, blending the home with nature.
- Efficient Use of Space: Thoughtful layout and design maximise every inch of the small land, creating a sense of spaciousness.
- Contemporary Aesthetic: Clean, sleek lines and high-end finishes throughout, providing a luxurious and stylish atmosphere.
